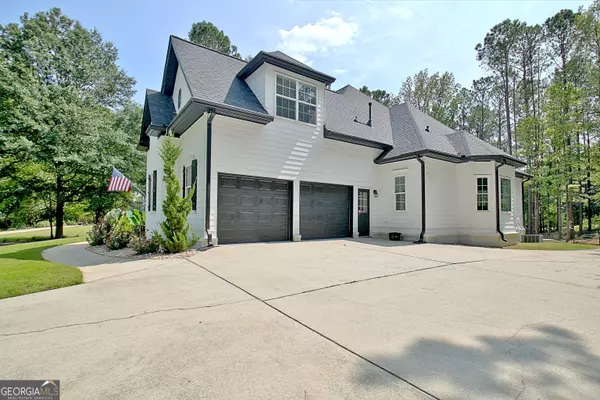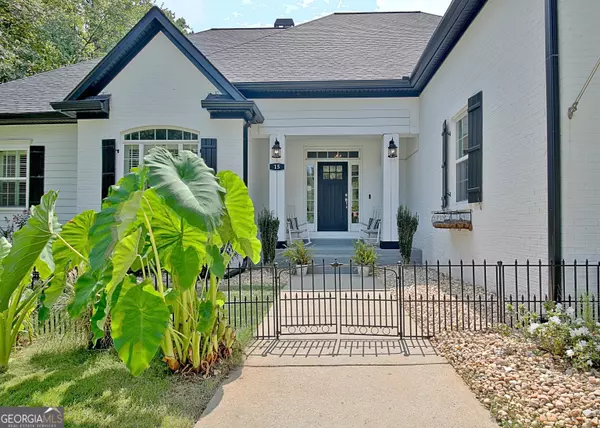Bought with Susan Annis • Southern Classic Realtors
$797,000
$897,000
11.1%For more information regarding the value of a property, please contact us for a free consultation.
5 Beds
4.5 Baths
5,723 SqFt
SOLD DATE : 10/31/2024
Key Details
Sold Price $797,000
Property Type Single Family Home
Sub Type Single Family Residence
Listing Status Sold
Purchase Type For Sale
Square Footage 5,723 sqft
Price per Sqft $139
Subdivision Arbor Springs Plantation
MLS Listing ID 10382081
Sold Date 10/31/24
Style Craftsman
Bedrooms 5
Full Baths 4
Half Baths 1
Construction Status Updated/Remodeled
HOA Fees $600
HOA Y/N Yes
Year Built 2004
Annual Tax Amount $6,694
Tax Year 2023
Lot Size 1.000 Acres
Property Description
Swoop in and steal this on the golf course beauty for your new home! Around every corner are well thought out rooms that are perfectly designed to awe and to be amazingly functional*The walk to the front door, looking over the large well manicured front yard, starts your tour. Inside hardwood floors cover the main 2 floors, bathrooms are tile and luxury vinyl plank can be found on the terrace level, no carpet! The large great room is bright and open with bookcases and wood burning fireplace*The kitchen is a cook's dream with stainless appliances including double ovens + new cook top, stone counters, large tile backsplash & walk in pantry*kitchen breakfast bar overlooks the dining room, keeping room with fireplace & vaulted ceiling-& breakfast nook*Bright Owner's suite is on the main level with tray ceiling & door to covered deck + walk in closet with closet system & amazing renovated bath with huge shower & free standing tub inside the shower enclosure, it will take your breath away*2 additional bedrooms on the main level with a jack n jill bath*Upstairs you will find a large bedroom, full bath & an elevated bonus room with 3 closets that could easily be used as another bedroom, rec room or home office*Travelling down to the terrace level, step into another large great room area overlooking the rear yard; office (could also substitute as a terrace level bedroom); full bath; bar area with sink; & home theatre room with large screen, projector, sound bar & DVD player that will remain (a golf simulation radar is easily added also for when you are not on the course behind your home*The rear yard is of course fabulous too and overlooks the 2nd fairway of the Coweta Club. The fenced in yard is perfect for family & friend gatherings. There is a covered deck with cable railing and stairs down to a covered patio + ample space to run and play and a nice relaxing firepit area*3 car garage home: 2 car garage on main level and driveway down to the deep 1 car garage with space for a car and golf cart*This terrace level is a great teen or in-law suite area & is just perfect with a garage and drive around access for their own private entrance*Make this your "Home Sweet Home" this year, and for many years to come. You will not be disappointed.
Location
State GA
County Coweta
Rooms
Basement Bath Finished, Concrete, Daylight, Exterior Entry, Finished, Full, Interior Entry
Main Level Bedrooms 3
Interior
Interior Features Bookcases, Central Vacuum, Double Vanity, High Ceilings, In-Law Floorplan, Master On Main Level, Separate Shower, Soaking Tub, Tile Bath, Tray Ceiling(s), Walk-In Closet(s), Wet Bar
Heating Central, Dual, Natural Gas, Zoned
Cooling Ceiling Fan(s), Central Air, Dual, Electric, Zoned
Flooring Hardwood, Tile, Vinyl
Fireplaces Number 2
Fireplaces Type Factory Built, Family Room, Gas Starter, Living Room
Exterior
Exterior Feature Sprinkler System
Parking Features Attached, Basement, Garage, Garage Door Opener, Kitchen Level, Side/Rear Entrance, Storage
Garage Spaces 3.0
Fence Back Yard, Fenced
Community Features Clubhouse, Golf, Lake, Park, Playground, Pool, Sidewalks, Street Lights, Tennis Court(s), Walk To Shopping
Utilities Available Cable Available, Electricity Available, High Speed Internet, Natural Gas Available, Phone Available, Underground Utilities, Water Available
Roof Type Composition
Building
Story Three Or More
Sewer Septic Tank
Level or Stories Three Or More
Structure Type Sprinkler System
Construction Status Updated/Remodeled
Schools
Elementary Schools Arbor Springs
Middle Schools Madras
High Schools Northgate
Others
Financing VA
Read Less Info
Want to know what your home might be worth? Contact us for a FREE valuation!

Our team is ready to help you sell your home for the highest possible price ASAP

© 2024 Georgia Multiple Listing Service. All Rights Reserved.
GET MORE INFORMATION

Broker | License ID: 383400
5555 Glenridge Conn Ste. 200, Atlanta, Georgia, 30342, United States






