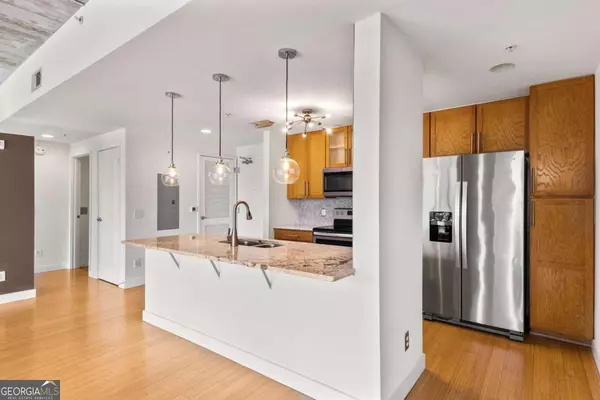Bought with Mark Sandidge • Harry Norman Realtors
$405,000
$425,000
4.7%For more information regarding the value of a property, please contact us for a free consultation.
2 Beds
2 Baths
SOLD DATE : 11/13/2024
Key Details
Sold Price $405,000
Property Type Condo
Sub Type Condominium
Listing Status Sold
Purchase Type For Sale
Subdivision Oakland Park
MLS Listing ID 10348631
Sold Date 11/13/24
Style Brick 4 Side
Bedrooms 2
Full Baths 2
Construction Status Resale
HOA Fees $4,248
HOA Y/N Yes
Year Built 2007
Annual Tax Amount $3,628
Tax Year 2023
Property Description
Enjoy convenient in-town living in this bright, open floor plan filled with natural light and city views - while enjoying the perks of being in one of Atlanta's hottest Beltline neighborhoods. This two bed / two full bath condo is a refined mix of urban industrial design and quaint, modern living. Ten foot ceilings and floor to ceiling windows in the living room accentuate the open concept that flows effortlessly to the spacious kitchen with granite countertops, plentiful cabinet & pantry space, and breakfast bar. The spacious primary bedroom suite features an en suite bath, large shower, walk-in closet, and new flooring. Meanwhile, the versatile 2nd bedroom provides options as a bedroom, office, and/or media room. Admire the city views from your own private balcony or gather with friends up on the community rooftop - complete with tables, grills, and lounging areas. Owners benefit from not only the community fitness center, but also the modern efficiency and savings on utility costs as Oakland Park is a LEED certified community. Two assigned parking spots in the covered/gated garage are deeded with the condo. Park your car and enjoy short walks to various community events throughout the year, the Atlanta Beltline, Grant Park / Reynoldstown / Cabbagetown, and any of the dozens of local restaurants and attractions just outside your front door! No rental waitlist at time of listing. Conventional/FHA/VA
Location
State GA
County Fulton
Rooms
Basement None
Main Level Bedrooms 2
Interior
Interior Features Double Vanity, Master On Main Level, Other, Roommate Plan, Split Bedroom Plan, Walk-In Closet(s)
Heating Central, Electric
Cooling Ceiling Fan(s), Central Air, Electric
Flooring Carpet, Hardwood, Tile
Exterior
Exterior Feature Balcony
Garage Assigned, Garage
Garage Spaces 2.0
Community Features Fitness Center, Gated, Sidewalks, Walk To Public Transit, Walk To Schools, Walk To Shopping
Utilities Available Cable Available, Electricity Available, High Speed Internet, Sewer Available, Water Available
Waterfront Description No Dock Or Boathouse
View City
Roof Type Other
Building
Story One
Foundation Pillar/Post/Pier
Sewer Public Sewer
Level or Stories One
Structure Type Balcony
Construction Status Resale
Schools
Elementary Schools Parkside
Middle Schools King
High Schools Mh Jackson Jr
Others
Acceptable Financing Cash, Conventional, FHA, VA Loan
Listing Terms Cash, Conventional, FHA, VA Loan
Financing Cash
Read Less Info
Want to know what your home might be worth? Contact us for a FREE valuation!

Our team is ready to help you sell your home for the highest possible price ASAP

© 2024 Georgia Multiple Listing Service. All Rights Reserved.
GET MORE INFORMATION

Broker | License ID: 383400
5555 Glenridge Conn Ste. 200, Atlanta, Georgia, 30342, United States






