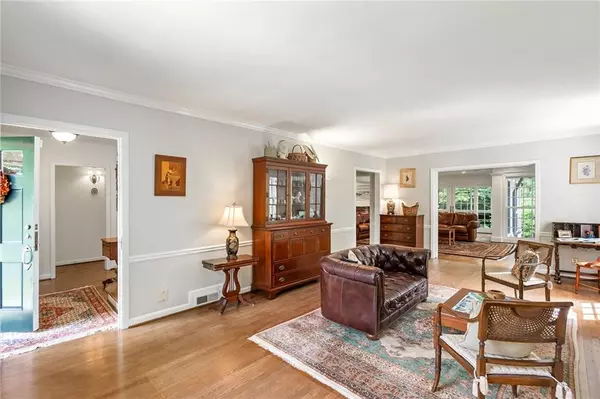$1,305,000
$1,375,000
5.1%For more information regarding the value of a property, please contact us for a free consultation.
4 Beds
3.5 Baths
3,355 SqFt
SOLD DATE : 11/13/2024
Key Details
Sold Price $1,305,000
Property Type Single Family Home
Sub Type Single Family Residence
Listing Status Sold
Purchase Type For Sale
Square Footage 3,355 sqft
Price per Sqft $388
Subdivision Garden Hills
MLS Listing ID 7428767
Sold Date 11/13/24
Style Traditional
Bedrooms 4
Full Baths 3
Half Baths 1
Construction Status Resale
HOA Y/N No
Originating Board First Multiple Listing Service
Year Built 1946
Annual Tax Amount $13,335
Tax Year 2023
Lot Size 0.259 Acres
Acres 0.259
Property Description
Quintessential Garden Hills Charm! Nestled among mature gardens and featuring a rose-topped trellis, this painted brick home sits on one of the neighborhood's favorite streets. As you enter, a charming foyer welcomes you, leading to a gracious fireside formal living room. Adjacent to this is a versatile sunroom, perfect as an office or playroom. The generous formal dining room is ideally situated for entertaining.
The renovated kitchen, equipped with designer appliances, a walk-in pantry, and a center island, seamlessly connects to the fireside family room, breakfast area, and wet bar. Sets of French doors open to a screened porch with Ipe floors, offering a serene view of the backyard. Conveniently located off the kitchen are a laundry room and a powder room. The main floor bedroom can serve as a secondary primary suite, featuring large walk-in closets and a marble bathroom with dual vanities. Additional features include a built-in sound system in the family room and screened porch.
Upstairs, you'll find a thoughtfully designed floor plan with spacious, light-filled bedrooms. The expansive primary suite includes a large walk-in closet and a charming balcony overlooking the lush landscaped backyard. The primary bathroom boasts a soaking tub, large shower, and dual vanities.
The backyard is a verdant oasis with a quaint fountain, providing a relaxing atmosphere. The garden features a variety of flora, including Hibiscus, Hydrangea, Ornamental Quince, Dogwood, Oakleaf Hydrangea, Azalea, Camellia, Lenten Rose, Tea Olive, Boxwood, Japanese Maple, Zinnia, and various ferns. Beyond the manicured gardens lies a deeper lot, perfect for a fire pit or additional play area. The property also boasts fruit trees such as apple, plum, fig, peach, and apricot.
Additional features include copper gutters, and antique iron garden gate, complementing the extensive landscaping.
A generous one-car garage fits a SUV, and the extra-wide driveway accommodates additional parking with ease. There is also abundant storage in the fully cemented basement.
Situated on the triangle park, this home offers a charming gathering space for neighbors to commune. It’s steps from all the Garden Hills amenities and a stone's throw to Buckhead’s shopping and restaurants. Moments to Garden Hills Elementary. Garden Hills also features a pool, playfield, Alexander Park, and Sunnybrook Park, with easy access to Frankie Allen Park and Tennis, as well as Buckhead Baseball.
Location
State GA
County Fulton
Lake Name None
Rooms
Bedroom Description Oversized Master,Roommate Floor Plan,Other
Other Rooms None
Basement Driveway Access, Exterior Entry, Interior Entry, Unfinished
Main Level Bedrooms 1
Dining Room Separate Dining Room
Interior
Interior Features Central Vacuum, Crown Molding, Double Vanity
Heating Central, Zoned
Cooling Central Air, Zoned
Flooring Ceramic Tile, Hardwood
Fireplaces Number 2
Fireplaces Type Family Room, Gas Starter, Living Room, Masonry
Window Features Double Pane Windows,Insulated Windows,Skylight(s)
Appliance Dishwasher, Disposal, Gas Range, Range Hood, Refrigerator, Tankless Water Heater
Laundry In Kitchen, Laundry Room, Main Level
Exterior
Exterior Feature Garden, Gas Grill, Private Yard, Other
Parking Features Drive Under Main Level, Driveway, Garage, Garage Door Opener, Garage Faces Front, Level Driveway, On Street
Garage Spaces 1.0
Fence Back Yard
Pool None
Community Features Clubhouse, Near Public Transport, Near Schools, Near Shopping, Near Trails/Greenway, Park, Playground, Pool, Sidewalks, Swim Team, Tennis Court(s)
Utilities Available Cable Available, Electricity Available, Natural Gas Available, Phone Available, Sewer Available, Water Available
Waterfront Description None
View City, Trees/Woods
Roof Type Shingle
Street Surface Asphalt
Accessibility None
Handicap Access None
Porch Covered, Deck, Enclosed, Rear Porch, Screened, Side Porch
Total Parking Spaces 2
Private Pool false
Building
Lot Description Back Yard, Front Yard, Landscaped, Level, Sprinklers In Front, Sprinklers In Rear
Story One and One Half
Foundation Block, Brick/Mortar
Sewer Public Sewer
Water Public
Architectural Style Traditional
Level or Stories One and One Half
Structure Type Brick 4 Sides,Stone
New Construction No
Construction Status Resale
Schools
Elementary Schools Garden Hills
Middle Schools Willis A. Sutton
High Schools North Atlanta
Others
Senior Community no
Restrictions false
Tax ID 17 005900020432
Special Listing Condition None
Read Less Info
Want to know what your home might be worth? Contact us for a FREE valuation!

Our team is ready to help you sell your home for the highest possible price ASAP

Bought with Berkshire Hathaway HomeServices Georgia Properties
GET MORE INFORMATION

Broker | License ID: 383400
5555 Glenridge Conn Ste. 200, Atlanta, Georgia, 30342, United States






