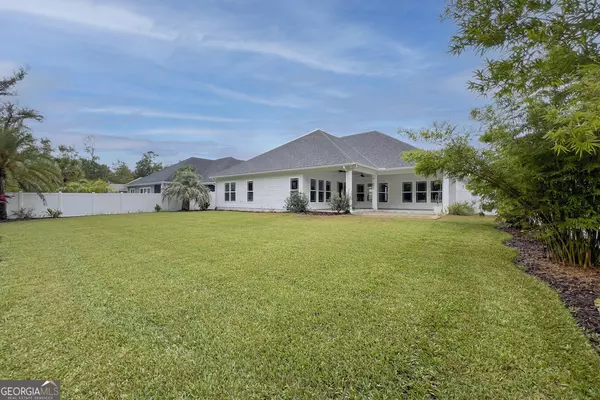Bought with Becky Vail • Coldwell Banker Access Realty
$624,900
$624,900
For more information regarding the value of a property, please contact us for a free consultation.
4 Beds
3 Baths
3,036 SqFt
SOLD DATE : 11/21/2024
Key Details
Sold Price $624,900
Property Type Single Family Home
Sub Type Single Family Residence
Listing Status Sold
Purchase Type For Sale
Square Footage 3,036 sqft
Price per Sqft $205
Subdivision Fiddlers Cove
MLS Listing ID 10374236
Sold Date 11/21/24
Style Ranch
Bedrooms 4
Full Baths 3
Construction Status Resale
HOA Y/N Yes
Year Built 2019
Annual Tax Amount $5,784
Tax Year 2024
Lot Size 0.340 Acres
Property Description
WOW! This home offers so much of it! Nearly new, modern, & move-in ready, this 4 bedroom/3 full bath home is conveniently located in the prestigious gated community of Fiddlers Cove. The courtyard entry welcomes you with plenty of parking in excess of the 3-car garage. Additional exterior features include a front covered porch, concrete flowerbed edging, sprinklers, privacy fenced yard, spacious covered lanai & patio, & Ring security cameras. Inside you will be greeted with an abundance of natural light, a grand foyer, separate formal dining, as well as a flex/formal living/entertaining area. The oversized kitchen, open to the main living area, will surely please any chef, featuring quartz counters, separate cooktop, wall oven, walk-in pantry, prep island, ample counter space, breakfast bar and more. The glamorous master retreat boasts a sizable room with a just as sizable walk-in closet & bathroom, showcasing separate vanities, a knee space, storage, tiled walk-in shower, separate deep soaker tub, & private water closet. Opposite of the master, you'll find 2 bedrooms with a shared full bath, as well a separate bedroom/bath suite, perfect for an in-law. Other features of this home include an indoor laundry/mud room, split AC for the garage (no need to be hot in there!), water softener, attic storage, & more. Fiddlers Cove offers ample amenities for any family, including lawn care services, pool, fitness, playground & more. Convenient to shopping, dining, I-95 & Kings Bay Sub Base, this home has it all. Call to schedule your private tour before it is gone!
Location
State GA
County Camden
Rooms
Basement Concrete
Main Level Bedrooms 4
Interior
Interior Features Attic Expandable, Beamed Ceilings, Bookcases, Double Vanity, High Ceilings, In-Law Floorplan, Master On Main Level, Pulldown Attic Stairs, Soaking Tub, Split Bedroom Plan, Tile Bath, Tray Ceiling(s), Vaulted Ceiling(s), Walk-In Closet(s)
Heating Central, Dual, Electric, Heat Pump
Cooling Ceiling Fan(s), Central Air, Dual, Electric, Heat Pump
Flooring Carpet, Tile
Exterior
Exterior Feature Sprinkler System
Parking Features Attached, Garage, Garage Door Opener, Kitchen Level, Side/Rear Entrance
Garage Spaces 3.0
Fence Back Yard, Privacy
Community Features Clubhouse, Fitness Center, Gated, Lake, Playground, Pool, Sidewalks, Street Lights
Utilities Available Cable Available, Electricity Available, High Speed Internet, Phone Available, Sewer Connected, Underground Utilities
Roof Type Composition
Building
Story One
Foundation Slab
Sewer Public Sewer
Level or Stories One
Structure Type Sprinkler System
Construction Status Resale
Schools
Elementary Schools Sugarmill
Middle Schools Saint Marys
High Schools Camden County
Others
Acceptable Financing 1031 Exchange, Cash, Conventional, FHA, USDA Loan, VA Loan
Listing Terms 1031 Exchange, Cash, Conventional, FHA, USDA Loan, VA Loan
Financing VA
Special Listing Condition Covenants/Restrictions
Read Less Info
Want to know what your home might be worth? Contact us for a FREE valuation!

Our team is ready to help you sell your home for the highest possible price ASAP

© 2024 Georgia Multiple Listing Service. All Rights Reserved.
GET MORE INFORMATION

Broker | License ID: 383400
5555 Glenridge Conn Ste. 200, Atlanta, Georgia, 30342, United States






