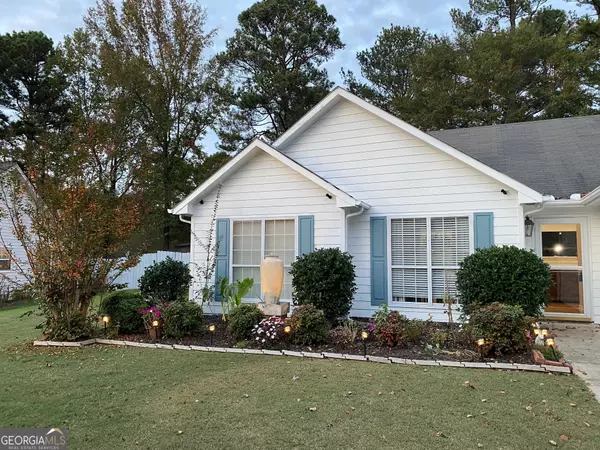Bought with Ebony R. King • Coldwell Banker Realty
$330,000
$339,000
2.7%For more information regarding the value of a property, please contact us for a free consultation.
3 Beds
2 Baths
1,695 SqFt
SOLD DATE : 12/12/2024
Key Details
Sold Price $330,000
Property Type Single Family Home
Sub Type Single Family Residence
Listing Status Sold
Purchase Type For Sale
Square Footage 1,695 sqft
Price per Sqft $194
Subdivision Ensorbrook Farm
MLS Listing ID 10410925
Sold Date 12/12/24
Style Ranch
Bedrooms 3
Full Baths 2
Construction Status Resale
HOA Y/N No
Year Built 1990
Annual Tax Amount $3,814
Tax Year 2023
Lot Size 0.310 Acres
Property Description
This impeccably maintained home is nestled in a peaceful and well-kept neighborhood in Lawrenceville, GA. As you arrive, you'll be greeted by impressive curb appeal and beautifully manicured landscaping. Step inside to a welcoming foyer and a family room featuring soaring ceilings, fresh neutral paint, and a cozy brick fireplace. The layout includes a separate dining room and an eat-in kitchen, complete with ample cabinetry, a ceramic tile backsplash, and a newer stainless steel refrigerator. The spacious master bedroom boasts elegant tray ceilings, creating a luxurious and comfortable retreat. One of the standout features of this home is the enclosed sunroom, perfect for enjoying the scenic outdoors year-round from the comfort of your own space. The well-maintained yard is a dream for gardening enthusiasts, while the shaded backyard offers a cool, tranquil area ideal for family gatherings or quiet relaxation. A privacy fence surrounds the backyard, ensuring both seclusion and security. The home has been freshly painted inside and out, enhancing its pristine condition. Ideally situated near Hwy 124 and Hwy 20, it offers convenient access to downtown Lawrenceville, the Aurora Theatre, shopping, parks, restaurants, and more.
Location
State GA
County Gwinnett
Rooms
Basement None
Main Level Bedrooms 3
Interior
Interior Features Double Vanity, High Ceilings, Master On Main Level, Roommate Plan, Separate Shower, Vaulted Ceiling(s), Walk-In Closet(s)
Heating Central, Natural Gas
Cooling Central Air, Electric
Flooring Carpet, Hardwood, Laminate, Tile
Fireplaces Number 1
Exterior
Exterior Feature Garden, Water Feature
Parking Features Attached, Garage, Garage Door Opener
Garage Spaces 2.0
Fence Back Yard, Wood
Community Features None
Utilities Available Cable Available, Electricity Available, High Speed Internet, Natural Gas Available, Phone Available, Sewer Connected, Underground Utilities, Water Available
Roof Type Composition
Building
Story One
Sewer Public Sewer
Level or Stories One
Structure Type Garden,Water Feature
Construction Status Resale
Schools
Elementary Schools Simonton
Middle Schools J Richards
High Schools Central
Others
Acceptable Financing Cash, Conventional, FHA, VA Loan
Listing Terms Cash, Conventional, FHA, VA Loan
Financing Conventional
Read Less Info
Want to know what your home might be worth? Contact us for a FREE valuation!

Our team is ready to help you sell your home for the highest possible price ASAP

© 2024 Georgia Multiple Listing Service. All Rights Reserved.
GET MORE INFORMATION

Broker | License ID: 383400
5555 Glenridge Conn Ste. 200, Atlanta, Georgia, 30342, United States






