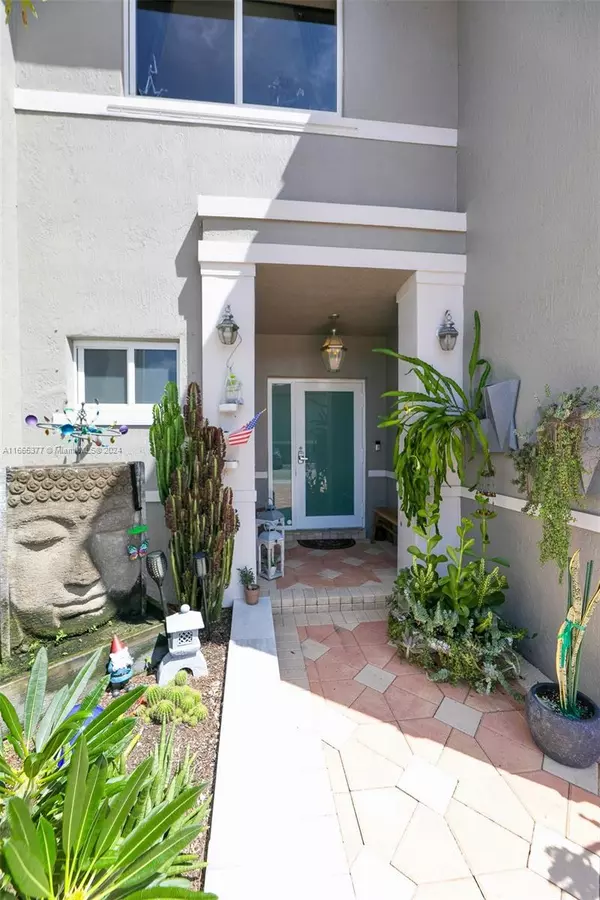$530,000
$550,000
3.6%For more information regarding the value of a property, please contact us for a free consultation.
3 Beds
3 Baths
1,508 SqFt
SOLD DATE : 12/13/2024
Key Details
Sold Price $530,000
Property Type Townhouse
Sub Type Townhouse
Listing Status Sold
Purchase Type For Sale
Square Footage 1,508 sqft
Price per Sqft $351
Subdivision Pod 14 At Monarch Lakes
MLS Listing ID A11665377
Sold Date 12/13/24
Bedrooms 3
Full Baths 2
Half Baths 1
Construction Status New Construction
HOA Fees $210/mo
HOA Y/N Yes
Year Built 2000
Annual Tax Amount $2,940
Tax Year 2023
Contingent 3rd Party Approval
Property Description
IMPECCABLY RENOVATED MODERN DESIGNER DREAM TOWNHOME. WALK INTO THE HOME'S FOYER AND YOU WILL NOTICE THE BEAUTIFUL ITALIAN PORCELAIN 48"X48" TILE RECENTLY INSTALLED. EXPERTLY DONE KITCHEN IN ITALIAN-STYLE CABINETS, DOUBLE WALL OVEN AND EXPOSED HOOD OVER COOKTOP. GARAGE CONVERTED INTO AN EXTENDED DEN/BAR/LIBRARY AREA OFF THE KITCHEN. SPACIOUS FAMILY ROOM AND DINING ROOM. UPSTAIRS PRIMARY BEDROOM IS SPACIOUS FEATURING A WALK-IN CLOSET AND BALCONY OVERLOOKING THE PATIO. RENOVATED PRIMARY BATHROOM WITH HUGE WALK-IN SHOWER. SECOND BATHROOM UPSTAIRS ALSO RECENTLY RENOVATED TO TODAY'S DESIGNER AESTHETIC. OUTDOOR PATIO WITH PERGOLA OFFERS A SERENE RETREAT & ENTERTAINING AREA. HURRICANE IMPACT WINDOWS & DOORS. TWO CAR DRIVEWAY & PLENTY OF GUEST PARKING IN FRONT. OK TO LEASE.
Location
State FL
County Broward
Community Pod 14 At Monarch Lakes
Area 3190
Direction EAST OF I-75, MIRAMAR PARKWAY TO SW 130TH AND HEAD NORTH TO HARBOUR LAKE TOWNHOMES. PASS GATE AND TAKE THE MAIN ROAD TO SW 128TH AVENUE, HOME WILL BE ON RIGHT SIDE.
Interior
Interior Features Breakfast Bar, Closet Cabinetry, Entrance Foyer, Family/Dining Room, First Floor Entry, Kitchen/Dining Combo, Main Living Area Entry Level, Upper Level Primary, Walk-In Closet(s)
Heating Central
Cooling Central Air, Ceiling Fan(s)
Window Features Blinds,Impact Glass
Appliance Built-In Oven, Dryer, Dishwasher, Electric Range, Disposal, Microwave, Refrigerator, Washer
Exterior
Exterior Feature Patio, Security/High Impact Doors
Parking Features Attached
Garage Spaces 1.0
Pool Association
Utilities Available Cable Available
Amenities Available Playground, Pool
View Garden
Porch Patio
Garage Yes
Building
Building Description Block, Exterior Lighting
Faces West
Structure Type Block
Construction Status New Construction
Schools
Elementary Schools Coconut Palm
Middle Schools New Renaissance
High Schools Everglades
Others
Pets Allowed Conditional, Yes
HOA Fee Include Association Management,Amenities,Common Areas,Maintenance Grounds
Senior Community No
Tax ID 514026081230
Security Features Complex Fenced,Key Card Entry,Phone Entry
Acceptable Financing Cash, Conventional
Listing Terms Cash, Conventional
Financing Lease
Special Listing Condition Listed As-Is
Pets Allowed Conditional, Yes
Read Less Info
Want to know what your home might be worth? Contact us for a FREE valuation!

Our team is ready to help you sell your home for the highest possible price ASAP
Bought with EXP Realty LLC
GET MORE INFORMATION

Broker | License ID: 383400
5555 Glenridge Conn Ste. 200, Atlanta, Georgia, 30342, United States






