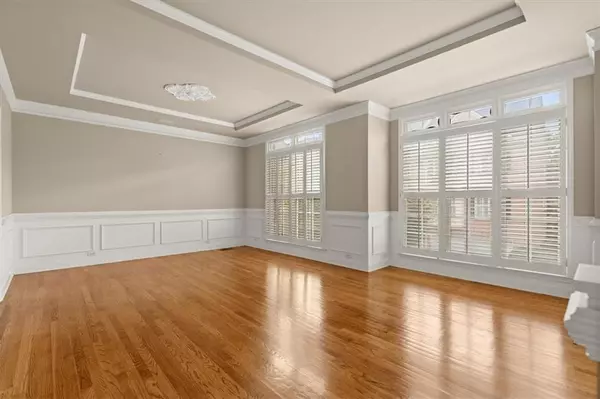$590,000
$610,000
3.3%For more information regarding the value of a property, please contact us for a free consultation.
4 Beds
3.5 Baths
2,780 SqFt
SOLD DATE : 12/13/2024
Key Details
Sold Price $590,000
Property Type Townhouse
Sub Type Townhouse
Listing Status Sold
Purchase Type For Sale
Square Footage 2,780 sqft
Price per Sqft $212
Subdivision Ashworth
MLS Listing ID 7479149
Sold Date 12/13/24
Style Traditional
Bedrooms 4
Full Baths 3
Half Baths 1
Construction Status Resale
HOA Fees $167
HOA Y/N Yes
Originating Board First Multiple Listing Service
Year Built 2000
Annual Tax Amount $4,985
Tax Year 2023
Lot Size 2,178 Sqft
Acres 0.05
Property Description
Rare four bedroom townhome in popular Ashworth, a sought-after gated community. Three bedrooms up are hard to find in Ashworth, so don't miss out on this one! You won't find another community within walking distance to grocery stores, restaurants, shops, Spruill Arts Center, the library and much more. This open and spacious floorplan has so much to offer. Freshly painted, gorgeous real hardwood floors, new roof (4 yrs), new water heater, newer HVAC. The lovely dining room/sitting area with a wall of floor to ceiling windows is just part of what you'll love about this unit. The kitchen opens into a fireside family room and breakfast area with views of the oversized deck. Primary bedroom is large with a walk-in closet and spa like bathroom with a frameless shower door. Secondary bedroom is roomy and the finished terrace level has a full bathroom. This townhome is situated on a cul-de-sac street which allows lots of space for visitors.
Location
State GA
County Dekalb
Lake Name None
Rooms
Bedroom Description Other
Other Rooms None
Basement Finished Bath, Daylight, Finished, Interior Entry
Dining Room Seats 12+, Other
Interior
Interior Features High Ceilings 10 ft Main, Double Vanity, High Speed Internet, Entrance Foyer, Tray Ceiling(s), Crown Molding, Walk-In Closet(s)
Heating Central, Natural Gas
Cooling Ceiling Fan(s), Central Air
Flooring Hardwood
Fireplaces Number 1
Fireplaces Type Gas Starter, Family Room
Window Features Insulated Windows
Appliance Dishwasher, Disposal, Gas Water Heater, Gas Range, Self Cleaning Oven
Laundry Upper Level, In Hall
Exterior
Exterior Feature Private Entrance
Parking Features Garage, Level Driveway, Attached, Kitchen Level
Garage Spaces 2.0
Fence None
Pool None
Community Features Homeowners Assoc, Street Lights, Near Schools, Gated, Sidewalks, Near Public Transport, Near Shopping
Utilities Available Cable Available, Electricity Available, Natural Gas Available, Underground Utilities
Waterfront Description None
View City
Roof Type Composition
Street Surface Asphalt
Accessibility None
Handicap Access None
Porch Deck
Private Pool false
Building
Lot Description Landscaped, Sprinklers In Rear, Zero Lot Line
Story Three Or More
Foundation Slab
Sewer Public Sewer
Water Public
Architectural Style Traditional
Level or Stories Three Or More
Structure Type Brick 3 Sides
New Construction No
Construction Status Resale
Schools
Elementary Schools Dunwoody
Middle Schools Peachtree
High Schools Dunwoody
Others
Senior Community no
Restrictions true
Tax ID 18 366 08 033
Ownership Fee Simple
Financing yes
Special Listing Condition None
Read Less Info
Want to know what your home might be worth? Contact us for a FREE valuation!

Our team is ready to help you sell your home for the highest possible price ASAP

Bought with Harry Norman Realtors
GET MORE INFORMATION

Broker | License ID: 383400
5555 Glenridge Conn Ste. 200, Atlanta, Georgia, 30342, United States






