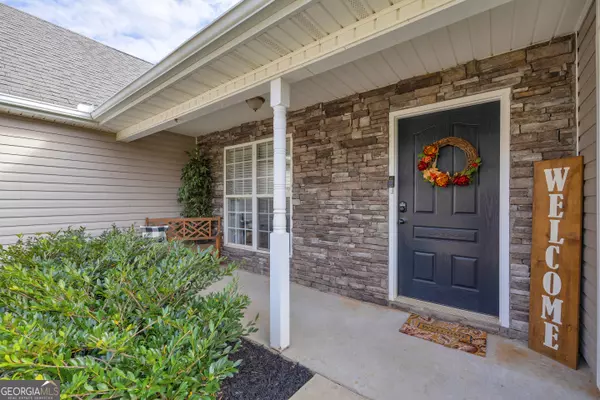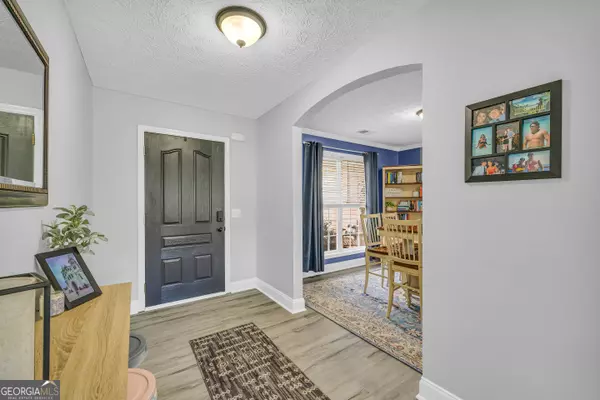Bought with Kristin Goodman • Keller Williams Greater Athens
$374,900
$374,900
For more information regarding the value of a property, please contact us for a free consultation.
3 Beds
2 Baths
1,457 SqFt
SOLD DATE : 12/16/2024
Key Details
Sold Price $374,900
Property Type Single Family Home
Sub Type Single Family Residence
Listing Status Sold
Purchase Type For Sale
Square Footage 1,457 sqft
Price per Sqft $257
Subdivision Stone Shoals
MLS Listing ID 10413319
Sold Date 12/16/24
Style Ranch
Bedrooms 3
Full Baths 2
Construction Status Resale
HOA Fees $150
HOA Y/N Yes
Year Built 2002
Annual Tax Amount $2,756
Tax Year 2023
Lot Size 1.310 Acres
Property Description
Welcome to this charming 3-bedroom, 2-bath home in the heart of Watkinsville, GA, conveniently located near downtown and just steps from the vibrant new Wire Park. Step through the inviting foyer, where you'll find a bright dining room to the left, perfect for family gatherings. Straight ahead, the vaulted family room awaits, featuring a cozy fireplace and an open flow to the kitchen, creating a warm and connected space for everyday living. The main living areas, including the kitchen, boast new LVP flooring for a fresh, modern look. The kitchen itself is both adorable and functional, with an open design that keeps you part of the action in the family room. This home offers a desirable split bedroom layout, with the primary suite privately located on the left side. Here, you'll find a trey ceiling, a spacious en-suite bath with a double vanity, a large soaking tub, a separate shower, and a generous walk-in closet. Situated on a sprawling 1.31-acre cul-de-sac lot, this property provides ample outdoor space with a fenced yard, ideal for pets, play, or relaxation. Enjoy time outdoors on the patio, surrounded by the tranquility of your own back yard.
Location
State GA
County Oconee
Rooms
Basement None
Main Level Bedrooms 3
Interior
Interior Features Double Vanity, Master On Main Level, Pulldown Attic Stairs, Separate Shower, Soaking Tub, Split Bedroom Plan, Tile Bath, Tray Ceiling(s), Vaulted Ceiling(s), Walk-In Closet(s)
Heating Heat Pump
Cooling Heat Pump
Flooring Carpet, Other, Tile
Fireplaces Number 1
Exterior
Parking Features Attached, Garage, Garage Door Opener
Fence Fenced
Community Features None
Utilities Available Electricity Available, Underground Utilities
Roof Type Composition
Building
Story One
Foundation Slab
Sewer Septic Tank
Level or Stories One
Construction Status Resale
Schools
Elementary Schools Colham Ferry
Middle Schools Oconee County
High Schools Oconee County
Others
Financing FHA
Read Less Info
Want to know what your home might be worth? Contact us for a FREE valuation!

Our team is ready to help you sell your home for the highest possible price ASAP

© 2024 Georgia Multiple Listing Service. All Rights Reserved.
GET MORE INFORMATION

Broker | License ID: 383400
5555 Glenridge Conn Ste. 200, Atlanta, Georgia, 30342, United States






