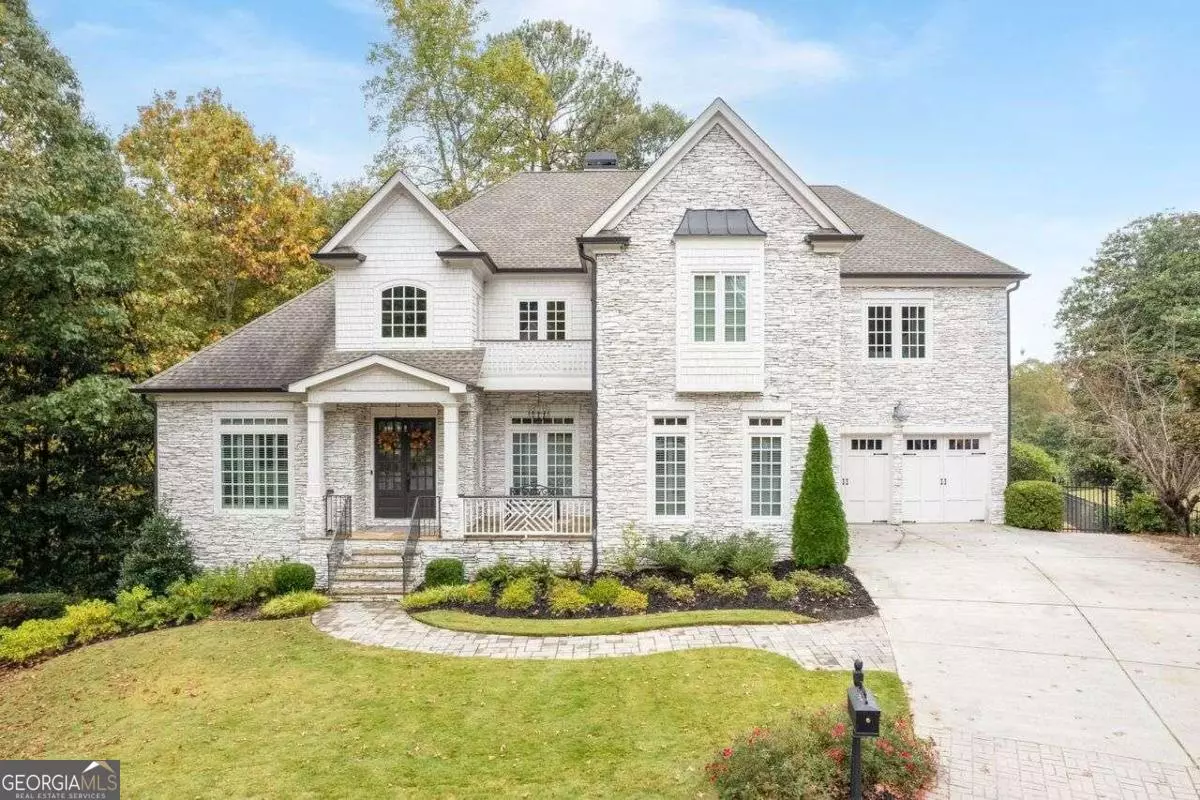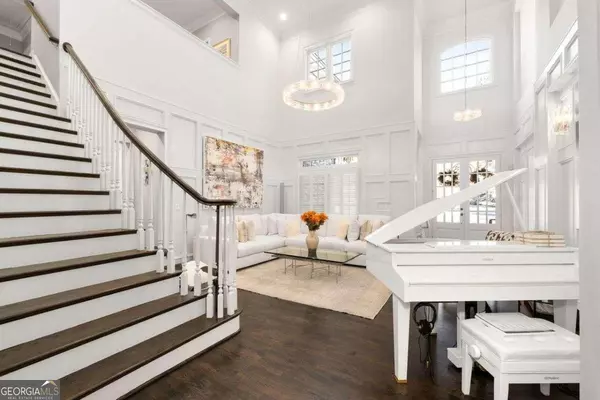$1,700,000
$1,650,000
3.0%For more information regarding the value of a property, please contact us for a free consultation.
5 Beds
5 Baths
6,331 SqFt
SOLD DATE : 01/17/2025
Key Details
Sold Price $1,700,000
Property Type Single Family Home
Sub Type Single Family Residence
Listing Status Sold
Purchase Type For Sale
Square Footage 6,331 sqft
Price per Sqft $268
Subdivision Lake Forrest Summit
MLS Listing ID 10418749
Sold Date 01/17/25
Style Traditional
Bedrooms 5
Full Baths 4
Half Baths 2
HOA Y/N Yes
Originating Board Georgia MLS 2
Year Built 2000
Annual Tax Amount $12,806
Tax Year 2024
Lot Size 0.564 Acres
Acres 0.564
Lot Dimensions 24567.84
Property Sub-Type Single Family Residence
Property Description
Entertainer's delight! Pool, lake ,outdoor kitchen, and a fabulous terrace level with professional home theater with bar, a wine cellar and tasting room with two 300 bottle wine coolers , gym ,play room, office with fireplace, and a bedroom and bath. The large main level master bedroom has a sitting area plus a wonderful secret dressing room/boudoir. The living area is open and flexible with high ceilings and huge windows with views of the tree tops. There is a cozy keeping room off the kitchen with a fireplace . Up-stairs has an open study loft, 3 bedrooms and 2 full baths. The neighborhood is gated and is located just inside the perimeter , close to Chastain Park, in the city of Sandy Springs. Too many feature to list. See full list in documents.
Location
State GA
County Fulton
Rooms
Other Rooms Outdoor Kitchen
Basement Bath Finished, Daylight, Exterior Entry, Finished, Full, Interior Entry
Interior
Interior Features Beamed Ceilings, Double Vanity, High Ceilings, Master On Main Level, Tray Ceiling(s), Wine Cellar
Heating Forced Air, Natural Gas, Zoned
Cooling Ceiling Fan(s), Central Air, Heat Pump, Zoned
Flooring Carpet, Hardwood, Tile
Fireplaces Number 3
Fireplaces Type Basement, Gas Log, Gas Starter, Master Bedroom
Equipment Home Theater
Fireplace Yes
Appliance Dishwasher, Disposal, Double Oven, Gas Water Heater, Microwave, Refrigerator
Laundry Other
Exterior
Exterior Feature Gas Grill
Parking Features Attached, Garage, Kitchen Level
Pool In Ground
Community Features Gated
Utilities Available Electricity Available, High Speed Internet, Natural Gas Available
View Y/N Yes
View Lake
Roof Type Composition
Garage Yes
Private Pool Yes
Building
Lot Description Cul-De-Sac, Private
Faces South on Lake Forest Dr. from Hammond Dr. Just inside 285 on the left.
Sewer Public Sewer
Water Public
Structure Type Stone
New Construction No
Schools
Elementary Schools Heards Ferry
Middle Schools Ridgeview
High Schools Riverwood
Others
HOA Fee Include Other
Tax ID 17 0092 LL0582
Security Features Carbon Monoxide Detector(s),Security System,Smoke Detector(s)
Acceptable Financing Cash, Conventional
Listing Terms Cash, Conventional
Special Listing Condition Resale
Read Less Info
Want to know what your home might be worth? Contact us for a FREE valuation!

Our team is ready to help you sell your home for the highest possible price ASAP

© 2025 Georgia Multiple Listing Service. All Rights Reserved.
GET MORE INFORMATION
Broker | License ID: 383400
5555 Glenridge Conn Ste. 200, Atlanta, Georgia, 30342, United States






