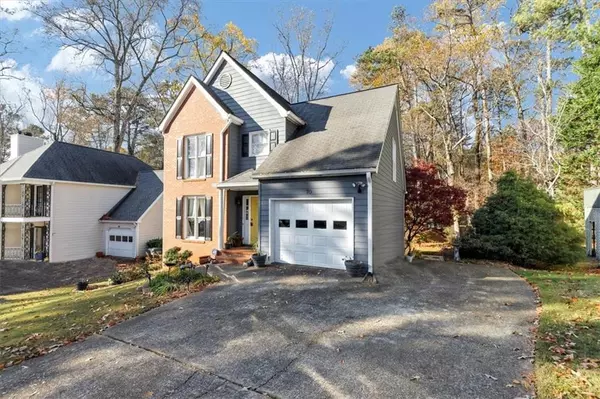$405,000
$410,000
1.2%For more information regarding the value of a property, please contact us for a free consultation.
3 Beds
2.5 Baths
1,680 SqFt
SOLD DATE : 01/17/2025
Key Details
Sold Price $405,000
Property Type Single Family Home
Sub Type Single Family Residence
Listing Status Sold
Purchase Type For Sale
Square Footage 1,680 sqft
Price per Sqft $241
Subdivision Hickory Walk
MLS Listing ID 7496497
Sold Date 01/17/25
Style Traditional
Bedrooms 3
Full Baths 2
Half Baths 1
Construction Status Resale
HOA Fees $21
HOA Y/N Yes
Originating Board First Multiple Listing Service
Year Built 1984
Annual Tax Amount $326
Tax Year 2024
Lot Size 6,651 Sqft
Acres 0.1527
Property Sub-Type Single Family Residence
Property Description
Welcome to 70 Hickory Walk Southwest, an elegant residence nestled in the heart of Marietta, GA. This exquisite home offers a harmonious blend of sophistication and comfort, perfectly designed for modern living.
Spanning 1,680 square feet, this residence boasts three spacious bedrooms and two well-appointed bathrooms, providing ample space for relaxation and rejuvenation. Each room is thoughtfully designed to maximize natural light and enhance the home's inviting ambiance.
Step inside to discover a seamless flow between the living spaces, ideal for both entertaining and everyday living. The living area is a testament to smart design, offering a warm and welcoming atmosphere. The kitchen, a culinary enthusiast's dream, features sleek countertops and ample cabinetry, ensuring both style and functionality.
One of the standout features of this home is its brand-new roof, recently installed to provide peace of mind and long-lasting durability. The exterior is equally impressive, with a generous lot size of 6,653 square feet, offering endless possibilities for outdoor enjoyment and landscaping.
Located in a vibrant community, this home provides easy access to local amenities and the charm of Marietta. Experience the perfect blend of elegance and smart living at 70 Hickory Walk SW—a place you'll be proud to call home. Don't miss the opportunity to make this exceptional property yours!
Location
State GA
County Cobb
Lake Name None
Rooms
Bedroom Description None
Other Rooms None
Basement Unfinished
Dining Room Separate Dining Room
Interior
Interior Features Crown Molding
Heating Central
Cooling Central Air
Flooring Hardwood
Fireplaces Number 1
Fireplaces Type Brick, Living Room
Window Features Bay Window(s)
Appliance Dishwasher, Electric Cooktop, Electric Oven
Laundry Laundry Room, Main Level
Exterior
Exterior Feature Rear Stairs
Parking Features Garage, Garage Door Opener
Garage Spaces 1.0
Fence Back Yard, Fenced
Pool None
Community Features Near Shopping
Utilities Available Cable Available, Electricity Available, Phone Available, Sewer Available, Water Available
Waterfront Description None
View Neighborhood
Roof Type Composition,Shingle
Street Surface Asphalt,Concrete,Paved
Accessibility None
Handicap Access None
Porch Covered, Screened
Private Pool false
Building
Lot Description Back Yard
Story Two
Foundation Brick/Mortar
Sewer Public Sewer
Water Public
Architectural Style Traditional
Level or Stories Two
Structure Type Brick Front,HardiPlank Type
New Construction No
Construction Status Resale
Schools
Elementary Schools West Side - Cobb
Middle Schools Marietta
High Schools Marietta
Others
Senior Community no
Restrictions false
Tax ID 20032400640
Special Listing Condition None
Read Less Info
Want to know what your home might be worth? Contact us for a FREE valuation!

Our team is ready to help you sell your home for the highest possible price ASAP

Bought with Harry Norman Realtors
GET MORE INFORMATION
Broker | License ID: 383400
5555 Glenridge Conn Ste. 200, Atlanta, Georgia, 30342, United States






