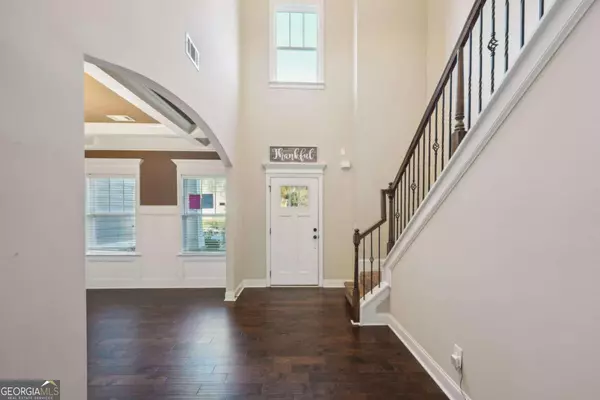$397,900
$394,900
0.8%For more information regarding the value of a property, please contact us for a free consultation.
4 Beds
3 Baths
2,814 SqFt
SOLD DATE : 01/28/2025
Key Details
Sold Price $397,900
Property Type Single Family Home
Sub Type Single Family Residence
Listing Status Sold
Purchase Type For Sale
Square Footage 2,814 sqft
Price per Sqft $141
Subdivision Sweetwater Bridge
MLS Listing ID 10416319
Sold Date 01/28/25
Style Brick Front,Traditional
Bedrooms 4
Full Baths 3
HOA Fees $200
HOA Y/N Yes
Originating Board Georgia MLS 2
Year Built 2017
Annual Tax Amount $4,261
Tax Year 2023
Lot Size 0.460 Acres
Acres 0.46
Lot Dimensions 20037.6
Property Sub-Type Single Family Residence
Property Description
Welcome to this gorgeous 4-bedroom, 3-bathroom Craftsman-style home, where timeless design meets modern living! From its charming exterior to the thoughtful details throughout, this home has everything you need and more. The kitchen is a chefCOs dream, boasting 42" cabinets, sleek granite countertops, a stylish tile backsplash, and a spacious island with a breakfast barCoperfect for casual dining or entertaining. You'll love the walk-in pantry and stainless steel appliances, including a microwave, dishwasher, and gas stove. The family room is an inviting space with a coffered ceiling that adds character and elegance, ideal for relaxing or hosting guests. On the main level, youCOll find a guest bedroom with a full bath, providing convenience and flexibility for visitors or multi-generational living. Upstairs, the owner's suite is a luxurious retreat featuring a cozy sitting area and an expansive walk-in closet. The spa-like owner's bath includes tiled floors, a tiled bath surround, and a beautifully tiled shower. With attention to detail and ample space for everyone, this home offers comfort, style, and functionality. DonCOt miss your chance to make it yours!
Location
State GA
County Paulding
Rooms
Basement None
Dining Room Separate Room
Interior
Interior Features High Ceilings
Heating Forced Air
Cooling Ceiling Fan(s), Central Air, Zoned
Flooring Carpet, Hardwood
Fireplaces Number 1
Fireplaces Type Family Room
Fireplace Yes
Appliance Dishwasher, Microwave
Laundry Other
Exterior
Exterior Feature Other
Parking Features Attached, Garage
Garage Spaces 2.0
Community Features None
Utilities Available Cable Available, Electricity Available, Phone Available, Sewer Available, Water Available
View Y/N No
Roof Type Composition
Total Parking Spaces 2
Garage Yes
Private Pool No
Building
Lot Description Level
Faces Please use GPS.
Sewer Septic Tank
Water Public
Structure Type Vinyl Siding
New Construction No
Schools
Elementary Schools Hal Hutchens
Middle Schools Austin
High Schools Hiram
Others
HOA Fee Include Maintenance Grounds
Tax ID 68524
Security Features Smoke Detector(s)
Acceptable Financing Cash, Conventional, FHA
Listing Terms Cash, Conventional, FHA
Special Listing Condition Resale
Read Less Info
Want to know what your home might be worth? Contact us for a FREE valuation!

Our team is ready to help you sell your home for the highest possible price ASAP

© 2025 Georgia Multiple Listing Service. All Rights Reserved.
GET MORE INFORMATION
Broker | License ID: 383400
5555 Glenridge Conn Ste. 200, Atlanta, Georgia, 30342, United States






