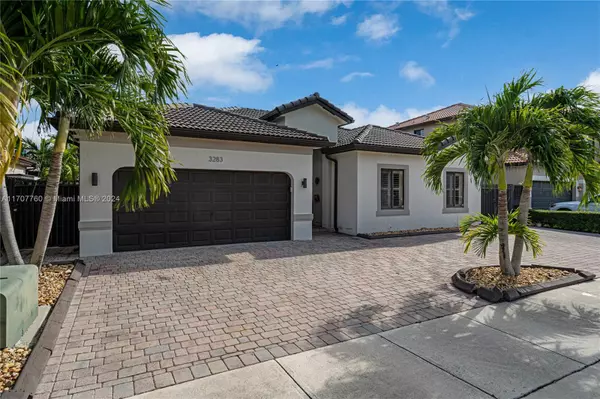$850,000
$850,000
For more information regarding the value of a property, please contact us for a free consultation.
4 Beds
3 Baths
1,955 SqFt
SOLD DATE : 01/31/2025
Key Details
Sold Price $850,000
Property Type Single Family Home
Sub Type Single Family Residence
Listing Status Sold
Purchase Type For Sale
Square Footage 1,955 sqft
Price per Sqft $434
Subdivision Hildas Estates
MLS Listing ID A11707760
Sold Date 01/31/25
Style Detached,One Story
Bedrooms 4
Full Baths 2
Half Baths 1
Construction Status Resale
HOA Y/N No
Year Built 2011
Annual Tax Amount $9,723
Tax Year 2024
Contingent Pending Inspections
Lot Size 6,000 Sqft
Property Description
Built in 2011 this is a fantastic 4 bedroom / 2.5 bathroom home with a 2 car garage, a pool & no association! This is a very inviting home that features an open floor plan that's just great for entertaining. Beautiful tile floors throughout the home. Large master bedroom with separate his & hers closets & expansive master bathroom featuring dual sinks, separate tub & shower. The 3 other bedrooms also have a very good size and closets featuring built in shelving. The 2 car garage also has overhead racks for extra storage. Outside you have a NO MAINTENANCE yard with artificial turf on one side, a huge deck with a beautiful saltwater pool that includes a brand new pool heater, and a gorgeous pergola with fans, perfect for the backyard enthusiast. This home truly defines Move In Ready!
Location
State FL
County Miami-dade
Community Hildas Estates
Area 49
Interior
Interior Features Built-in Features, Bedroom on Main Level, Closet Cabinetry, Dining Area, Separate/Formal Dining Room, Dual Sinks, First Floor Entry, High Ceilings, Kitchen/Dining Combo, Pantry, Sitting Area in Primary, Separate Shower, Walk-In Closet(s)
Heating Central
Cooling Central Air
Flooring Tile
Furnishings Unfurnished
Window Features Blinds,Impact Glass
Appliance Dryer, Electric Range, Microwave, Refrigerator, Washer
Exterior
Exterior Feature Awning(s), Deck, Fence, Security/High Impact Doors, Lighting, Patio
Parking Features Attached
Garage Spaces 2.0
Pool Fenced, Heated, In Ground, Other, Pool
Community Features Street Lights, Sidewalks
Utilities Available Cable Available
View Garden, Pool
Roof Type Spanish Tile
Porch Deck, Patio
Garage Yes
Building
Lot Description < 1/4 Acre
Faces West
Story 1
Sewer Public Sewer
Water Public
Architectural Style Detached, One Story
Structure Type Block
Construction Status Resale
Others
Pets Allowed Conditional, Yes
Senior Community No
Tax ID 30-49-16-045-0280
Acceptable Financing Cash, Conventional, FHA, VA Loan
Listing Terms Cash, Conventional, FHA, VA Loan
Financing Cash
Special Listing Condition Listed As-Is
Pets Allowed Conditional, Yes
Read Less Info
Want to know what your home might be worth? Contact us for a FREE valuation!

Our team is ready to help you sell your home for the highest possible price ASAP
Bought with Nelson Realty Services, Inc.
GET MORE INFORMATION
Broker | License ID: 383400
5555 Glenridge Conn Ste. 200, Atlanta, Georgia, 30342, United States






