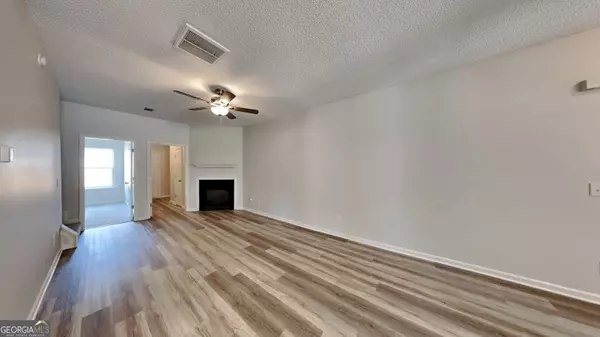$239,000
$249,900
4.4%For more information regarding the value of a property, please contact us for a free consultation.
4 Beds
2.5 Baths
1,864 SqFt
SOLD DATE : 01/31/2025
Key Details
Sold Price $239,000
Property Type Single Family Home
Sub Type Single Family Residence
Listing Status Sold
Purchase Type For Sale
Square Footage 1,864 sqft
Price per Sqft $128
Subdivision Biltmore
MLS Listing ID 10380150
Sold Date 01/31/25
Style Traditional
Bedrooms 4
Full Baths 2
Half Baths 1
HOA Y/N No
Originating Board Georgia MLS 2
Year Built 2006
Annual Tax Amount $2,792
Tax Year 2023
Property Sub-Type Single Family Residence
Property Description
Welcome to this charming two-story home with four bedrooms and 2.5 baths. The residence offers a one-car garage and has a convenient layout with the primary suite located on the main level, along with the laundry room for added ease. The galley kitchen has elegant quartz countertops and has a sleek design. Additional updates include new interior paint, new carpet, contemporary lighting and luxury vinyl flooring. The second floor has the bedrooms, bathroom and loft. Also, on the main level, front and center is a cozy family room complete with a fireplace, perfect for relaxing evenings. The fenced in backyard provides an ideal space for outdoor activities. This home is a blend of modern amenities and comfortable living. Come check it out and place your offer !
Location
State GA
County Clayton
Rooms
Basement None
Dining Room Separate Room
Interior
Interior Features Master On Main Level, Separate Shower, Tray Ceiling(s), Vaulted Ceiling(s), Walk-In Closet(s)
Heating Natural Gas
Cooling Electric
Flooring Carpet, Vinyl
Fireplaces Number 1
Fireplace Yes
Appliance Dishwasher, Oven/Range (Combo)
Laundry Other
Exterior
Parking Features Garage
Garage Spaces 1.0
Community Features None
Utilities Available Electricity Available
View Y/N No
Roof Type Composition
Total Parking Spaces 1
Garage Yes
Private Pool No
Building
Lot Description Other
Faces I-85S to I-75S to exit 235 continue onto Tara Blvd to right onto GA-138 to right onto GA-138W to right onto Chase Woods Dr to right onto Newbury Dr.
Foundation Slab
Sewer Public Sewer
Water Public
Structure Type Stone,Vinyl Siding
New Construction No
Schools
Elementary Schools Callaway
Middle Schools Kendrick
High Schools Riverdale
Others
HOA Fee Include None
Tax ID 13206C B012
Security Features Smoke Detector(s)
Acceptable Financing Cash, Conventional, VA Loan
Listing Terms Cash, Conventional, VA Loan
Special Listing Condition Resale
Read Less Info
Want to know what your home might be worth? Contact us for a FREE valuation!

Our team is ready to help you sell your home for the highest possible price ASAP

© 2025 Georgia Multiple Listing Service. All Rights Reserved.
GET MORE INFORMATION
Broker | License ID: 383400
5555 Glenridge Conn Ste. 200, Atlanta, Georgia, 30342, United States






