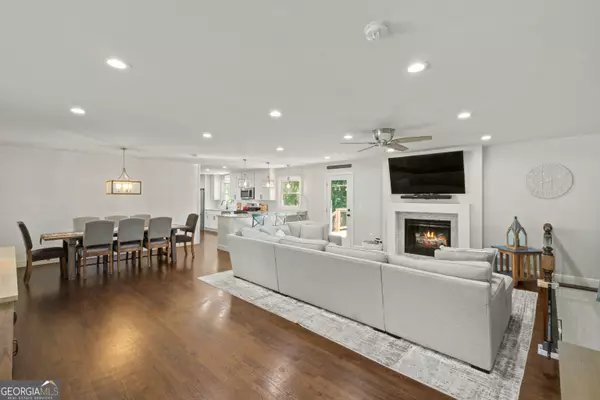$687,500
$725,000
5.2%For more information regarding the value of a property, please contact us for a free consultation.
4 Beds
3 Baths
3,162 SqFt
SOLD DATE : 02/06/2025
Key Details
Sold Price $687,500
Property Type Single Family Home
Sub Type Single Family Residence
Listing Status Sold
Purchase Type For Sale
Square Footage 3,162 sqft
Price per Sqft $217
Subdivision Crossville Heights
MLS Listing ID 10386092
Sold Date 02/06/25
Style Craftsman,Ranch
Bedrooms 4
Full Baths 3
HOA Y/N No
Originating Board Georgia MLS 2
Year Built 1965
Annual Tax Amount $4,071
Tax Year 2023
Lot Size 0.426 Acres
Acres 0.426
Lot Dimensions 18556.56
Property Sub-Type Single Family Residence
Property Description
This stunning updated 1965 ranch perfectly blends classic charm with modern luxury. It now boasts an open-concept living space that's ideal for both lively entertaining and peaceful everyday living. The living room, inviting with its cozy gas fireplace, seamlessly connects to a dining area large enough to host festive gatherings. The kitchen is a true centerpiece with granite countertops, a breakfast bar, white cabinetry, and high-end stainless-steel appliances including a gas range, built-in microwave, and mini fridge. The adjacent laundry room has been upgraded with custom cabinetry to optimize organization. The primary suite is a standout feature, rare for homes of this era, including enough square footage to comfortably fit a king-sized bed and additional furniture, a generous walk-in closet, and a spa-like bathroom complete with double vanity, private water closet, a relaxing soaking tub, and a custom-tiled shower with glass enclosure. The second main level bedroom is a flexible space, ideal for family or guests, complemented by a second beautifully appointed full bathroom. The basement is fully finished, mirroring the footprint of the main level and includes two additional bedrooms, a full bathroom with custom tiled shower, and ample storage options. The interior highlights: gorgeous hardwood floors on main, low maintenance laminate floor in basement, recessed lighting and new double-paned vinyl windows throughout, and a new HVAC unit. This beautiful home sits on a 0.4-acre lot that has been thoughtfully renovated and landscaped for low maintenance and maximum enjoyment. The large deck and fully fenced backyard invite you to relax and enjoy outdoor living at its finest. The carport offers covered parking and direct kitchen access, adding an extra layer of convenience. Situated just off Holcomb Bridge in a quiet, established neighborhood, this gem is minutes away from schools, shopping, and restaurants. Don't miss out on this rare opportunity to own a beautifully renovated home in a prime location.
Location
State GA
County Fulton
Rooms
Basement Bath Finished, Daylight, Exterior Entry, Full, Interior Entry
Dining Room Seats 12+
Interior
Interior Features Double Vanity, Master On Main Level, Separate Shower, Soaking Tub, Walk-In Closet(s)
Heating Central, Natural Gas, Zoned
Cooling Ceiling Fan(s), Central Air, Electric, Zoned
Flooring Hardwood, Laminate, Tile
Fireplaces Number 1
Fireplaces Type Family Room, Gas Log
Fireplace Yes
Appliance Dishwasher, Disposal, Gas Water Heater, Microwave, Refrigerator
Laundry In Kitchen
Exterior
Exterior Feature Sprinkler System
Parking Features Carport
Fence Back Yard, Fenced, Privacy, Wood
Community Features None
Utilities Available Cable Available, Electricity Available, Natural Gas Available, Phone Available, Water Available
View Y/N No
Roof Type Composition
Garage No
Private Pool No
Building
Lot Description Level, Private
Faces GPS Friendly. From GA 400 - Exit @ Holcomb Bridge and travel west approximately 2.5 miles. Turn right onto Bent Grass Dr, turn right onto Putting Green, turn right onto Crossville Court. House is on left.
Foundation Slab
Sewer Public Sewer
Water Public
Structure Type Other
New Construction No
Schools
Elementary Schools Vickery Mi
Middle Schools Elkins Pointe
High Schools Roswell
Others
HOA Fee Include None
Tax ID 12 198204470014
Security Features Smoke Detector(s)
Acceptable Financing Cash, Conventional, FHA, VA Loan
Listing Terms Cash, Conventional, FHA, VA Loan
Special Listing Condition Updated/Remodeled
Read Less Info
Want to know what your home might be worth? Contact us for a FREE valuation!

Our team is ready to help you sell your home for the highest possible price ASAP

© 2025 Georgia Multiple Listing Service. All Rights Reserved.
GET MORE INFORMATION
Broker | License ID: 383400
5555 Glenridge Conn Ste. 200, Atlanta, Georgia, 30342, United States






