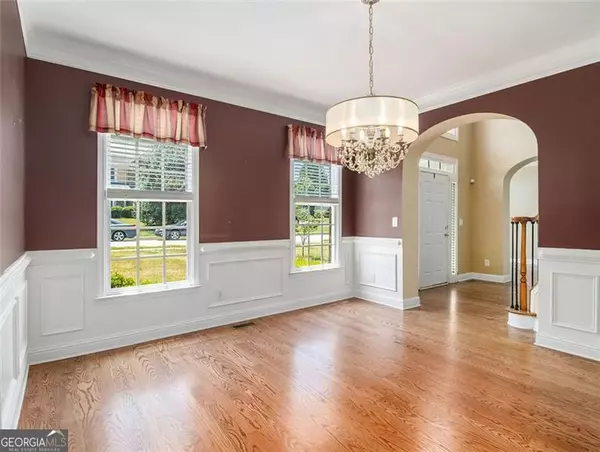$530,000
$530,000
For more information regarding the value of a property, please contact us for a free consultation.
4 Beds
4 Baths
4,336 SqFt
SOLD DATE : 02/14/2025
Key Details
Sold Price $530,000
Property Type Single Family Home
Sub Type Single Family Residence
Listing Status Sold
Purchase Type For Sale
Square Footage 4,336 sqft
Price per Sqft $122
Subdivision Knollwood Lakes
MLS Listing ID 10331994
Sold Date 02/14/25
Style Traditional
Bedrooms 4
Full Baths 4
HOA Fees $650
HOA Y/N Yes
Originating Board Georgia MLS 2
Year Built 2001
Annual Tax Amount $1,197
Tax Year 2023
Lot Size 10,454 Sqft
Acres 0.24
Lot Dimensions 10454.4
Property Sub-Type Single Family Residence
Property Description
Back on market due to buyer job loss. Discover lake view living at its finest with this stunning property in Lawrenceville, featuring 5 bedrooms, 4 bathrooms, and a spacious partially finished basement. This home offers an office, sunroom, separate dining room. There is a double sided gas fireplace in the living room and sunroom! This beautifully maintained home offers an open floor plan that connects the updated kitchen-complete with stainless steel appliances and granite countertops to even a double oven with a warming drawer. The kitchen comes complete with Decor brand appliances! The oversized master bedroom offers plenty of space as well as a sitting area with extra closet space. The bathroom has a separate shower and jetted tub. Outdoors, enjoy a beautifully landscaped backyard with direct lake access. Nestled in a peaceful community, yet conveniently close to local amenities, this home combines privacy with accessibility, making it an ideal retreat for those seeking tranquility without sacrificing convenience. The roof is only 3 years old! Hardwood floors throughout the main level and the basement comes with beautiful ceramic tiles throughout. There is plenty of patio space as well as a deck with stairs.
Location
State GA
County Gwinnett
Rooms
Basement Partial
Interior
Interior Features Double Vanity, Walk-In Closet(s), Other
Heating Central
Cooling Central Air
Flooring Hardwood, Carpet, Other
Fireplaces Number 1
Fireplaces Type Living Room, Other
Fireplace Yes
Appliance Dishwasher
Laundry Other
Exterior
Exterior Feature Other
Parking Features Garage
Garage Spaces 2.0
Community Features Clubhouse, Playground, Pool
Utilities Available Electricity Available
View Y/N No
Roof Type Other
Total Parking Spaces 2
Garage Yes
Private Pool No
Building
Lot Description Other
Faces From GA-20 E/Buford Dr, turn right onto Scenic Hwy S. Turn left onto GA-20 E. Turn right onto Webb Gin House Rd. Turn right onto Dayspring Trace
Sewer Public Sewer
Water Public
Structure Type Other
New Construction No
Schools
Elementary Schools Pharr
Middle Schools Couch
High Schools Grayson
Others
HOA Fee Include Swimming
Tax ID R5107 178
Acceptable Financing Cash, Conventional
Listing Terms Cash, Conventional
Special Listing Condition Resale
Read Less Info
Want to know what your home might be worth? Contact us for a FREE valuation!

Our team is ready to help you sell your home for the highest possible price ASAP

© 2025 Georgia Multiple Listing Service. All Rights Reserved.
GET MORE INFORMATION
Broker | License ID: 383400
5555 Glenridge Conn Ste. 200, Atlanta, Georgia, 30342, United States






