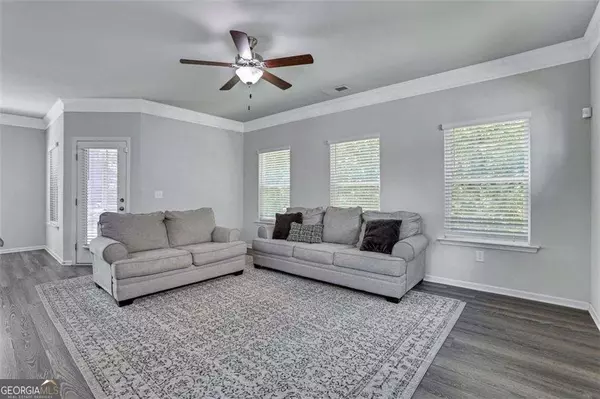$405,000
$399,995
1.3%For more information regarding the value of a property, please contact us for a free consultation.
3 Beds
2.5 Baths
1,979 SqFt
SOLD DATE : 02/13/2025
Key Details
Sold Price $405,000
Property Type Single Family Home
Sub Type Single Family Residence
Listing Status Sold
Purchase Type For Sale
Square Footage 1,979 sqft
Price per Sqft $204
Subdivision Hickory Commons
MLS Listing ID 10444929
Sold Date 02/13/25
Style Brick Front,Cluster,Traditional
Bedrooms 3
Full Baths 2
Half Baths 1
HOA Fees $840
HOA Y/N Yes
Originating Board Georgia MLS 2
Year Built 2018
Annual Tax Amount $4,205
Tax Year 2024
Lot Size 2,918 Sqft
Acres 0.067
Lot Dimensions 2918.52
Property Sub-Type Single Family Residence
Property Description
Welcome to this stunning home, where elegance meets comfort. The main level showcases beautiful hardwood floors throughout, setting the stage for sophisticated living. The heart of the home is the impressive kitchen, featuring a grand island perfect for gathering, sleek granite countertops, and an abundance of cabinetry for the culinary enthusiast. This open-concept design seamlessly flows into the inviting family room, creating the ideal space for entertaining friends and family.Upstairs, discover a spacious loft offering endless possibilities - a home office, a playroom, or a cozy retreat. In addition to three generously sized bedrooms, including an oversized master suite, accommodating growing families. Unwind on the professionally screened-in porch, enjoying the tranquility of the private, wooded backyard.This home boasts a two-car garage, classic curb appeal with a combination of brick front and durable hardiplank cement siding, and the coveted location within the Sequoyah High School district. Enjoy easy access to Hwy 140 for a quick commute to Roswell, and find all your daily needs within a mile, including Sequoyah High School, Kroger, and a variety of shopping options.
Location
State GA
County Cherokee
Rooms
Basement None
Interior
Interior Features High Ceilings, Split Bedroom Plan, Tray Ceiling(s), Walk-In Closet(s)
Heating Central, Forced Air, Natural Gas, Zoned
Cooling Ceiling Fan(s), Central Air, Zoned
Flooring Hardwood
Fireplace No
Appliance Dishwasher, Disposal, Gas Water Heater, Microwave
Laundry Upper Level
Exterior
Parking Features Attached, Garage, Garage Door Opener, Kitchen Level
Community Features Fitness Center, Sidewalks, Street Lights, Walk To Schools, Near Shopping
Utilities Available Cable Available, Electricity Available, High Speed Internet, Natural Gas Available, Phone Available, Sewer Available, Underground Utilities, Water Available
Waterfront Description No Dock Or Boathouse
View Y/N No
Roof Type Composition
Garage Yes
Private Pool No
Building
Lot Description Level, Private
Faces GPS Friendly
Foundation Slab
Sewer Public Sewer
Water Public
Structure Type Concrete
New Construction No
Schools
Elementary Schools Hickory Flat
Middle Schools Dean Rusk
High Schools Sequoyah
Others
HOA Fee Include Maintenance Grounds
Tax ID 02N02C 062
Security Features Open Access,Smoke Detector(s)
Acceptable Financing 1031 Exchange, Cash, Conventional, FHA, VA Loan
Listing Terms 1031 Exchange, Cash, Conventional, FHA, VA Loan
Special Listing Condition Resale
Read Less Info
Want to know what your home might be worth? Contact us for a FREE valuation!

Our team is ready to help you sell your home for the highest possible price ASAP

© 2025 Georgia Multiple Listing Service. All Rights Reserved.
GET MORE INFORMATION
Broker | License ID: 383400
5555 Glenridge Conn Ste. 200, Atlanta, Georgia, 30342, United States






