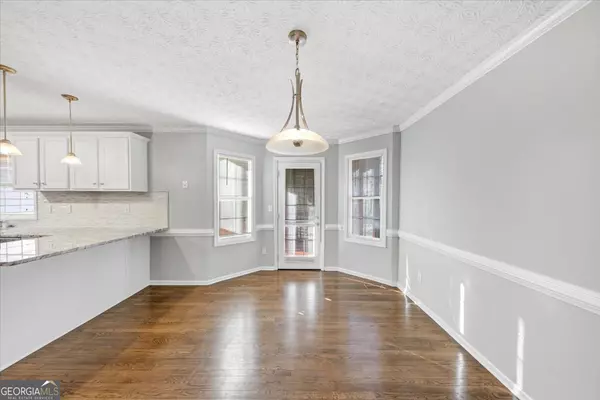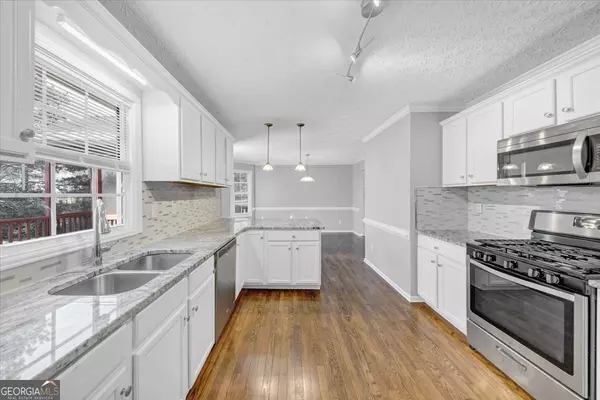$395,000
$399,900
1.2%For more information regarding the value of a property, please contact us for a free consultation.
5 Beds
2 Baths
2,373 SqFt
SOLD DATE : 02/18/2025
Key Details
Sold Price $395,000
Property Type Single Family Home
Sub Type Single Family Residence
Listing Status Sold
Purchase Type For Sale
Square Footage 2,373 sqft
Price per Sqft $166
Subdivision Sunset Peak
MLS Listing ID 10431503
Sold Date 02/18/25
Style Ranch
Bedrooms 5
Full Baths 2
HOA Y/N No
Originating Board Georgia MLS 2
Year Built 2000
Annual Tax Amount $3,868
Tax Year 2024
Lot Size 0.480 Acres
Acres 0.48
Lot Dimensions 20908.8
Property Sub-Type Single Family Residence
Property Description
This expansive ranch-style home is nestled on a large lot and features a partially finished basement, offering endless potential for additional living space or storage. The home also boasts a spacious three-car garage, providing ample room for vehicles and outdoor gear. Upon entering, you are welcomed into a warm and inviting living room, highlighted by a cozy fireplace, perfect for gathering or unwinding. The primary bedroom is a true retreat, featuring an elegant tray ceiling that adds a touch of sophistication. It also includes two custom-designed walk-in closets, ensuring an abundance of storage and organization options. The home is thoughtfully designed with an open floor plan that enhances the flow of natural light and creates a sense of spaciousness throughout. With updated finishes and modern amenities throughout, this home offers a perfect blend of comfort, style, and functionality. Whether you're entertaining guests or enjoying quiet moments at home, this property provides the ideal setting for both. There's plenty of room to grow, and every detail has been carefully crafted to offer a convenient living experience.
Location
State GA
County Paulding
Rooms
Basement Partial
Interior
Interior Features Separate Shower, Soaking Tub, Tray Ceiling(s), Vaulted Ceiling(s), Walk-In Closet(s)
Heating Central
Cooling Ceiling Fan(s), Central Air
Flooring Carpet, Hardwood
Fireplaces Number 1
Fireplace Yes
Appliance Dishwasher, Microwave, Oven/Range (Combo), Refrigerator, Stainless Steel Appliance(s)
Laundry In Hall
Exterior
Parking Features Attached, Garage
Garage Spaces 3.0
Community Features Street Lights
Utilities Available Electricity Available, Natural Gas Available, Water Available
View Y/N No
Roof Type Other
Total Parking Spaces 3
Garage Yes
Private Pool No
Building
Lot Description None
Faces GPS friendly!
Sewer Public Sewer
Water Public
Structure Type Vinyl Siding
New Construction No
Schools
Elementary Schools C A Roberts
Middle Schools East Paulding
High Schools East Paulding
Others
HOA Fee Include None
Tax ID 42224
Special Listing Condition Resale
Read Less Info
Want to know what your home might be worth? Contact us for a FREE valuation!

Our team is ready to help you sell your home for the highest possible price ASAP

© 2025 Georgia Multiple Listing Service. All Rights Reserved.
GET MORE INFORMATION
Broker | License ID: 383400
5555 Glenridge Conn Ste. 200, Atlanta, Georgia, 30342, United States






