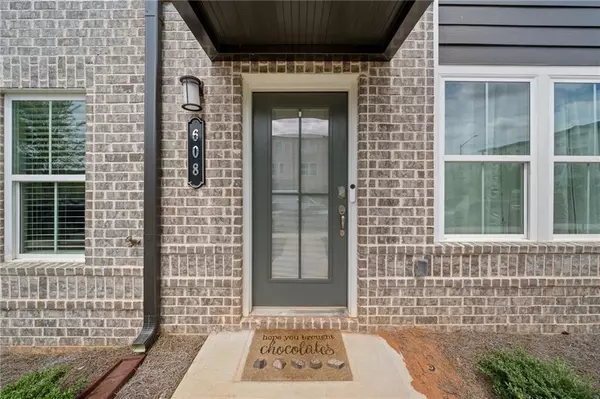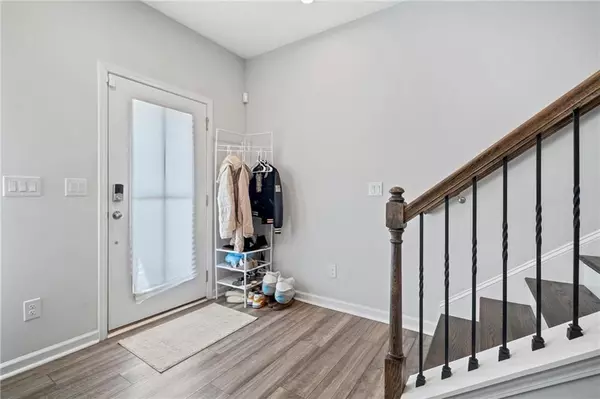$340,000
$350,000
2.9%For more information regarding the value of a property, please contact us for a free consultation.
2 Beds
3.5 Baths
1,970 SqFt
SOLD DATE : 02/14/2025
Key Details
Sold Price $340,000
Property Type Townhouse
Sub Type Townhouse
Listing Status Sold
Purchase Type For Sale
Square Footage 1,970 sqft
Price per Sqft $172
Subdivision Waverly/Buice Lake
MLS Listing ID 7502689
Sold Date 02/14/25
Style Townhouse
Bedrooms 2
Full Baths 3
Half Baths 1
Construction Status Resale
HOA Fees $250
HOA Y/N Yes
Originating Board First Multiple Listing Service
Year Built 2023
Annual Tax Amount $3,500
Tax Year 2023
Lot Size 4,356 Sqft
Acres 0.1
Property Sub-Type Townhouse
Property Description
Welcome home to your beautiful like new townhome! This is a Smart Home with Alexa, Ring, Nest and security integrations, along with your personal EV charging station. The Quinn Floorplan offers two master suites in the upper level, with an open concept main level with opulent finishes, featuring two tone designer cabinetry, light fixtures and flooring. An oversized island, perfect for entertaining, stainless steel appliances, stunning quartz countertops and Kohler fixtures. The ground floor level features a great finished flex space with closet and a full private bathroom. The neighborhood is close to shopping, Downtown Acworth, Downtown Woodstock, Chattahoochee Tech, Kennesaw State University, I 575 and I 75.
Location
State GA
County Cherokee
Lake Name None
Rooms
Bedroom Description Double Master Bedroom,Oversized Master,Roommate Floor Plan
Other Rooms None
Basement Finished, Finished Bath, Interior Entry, Walk-Out Access
Dining Room Open Concept
Interior
Interior Features Double Vanity, Entrance Foyer, High Ceilings 9 ft Main, High Speed Internet, Recessed Lighting, Smart Home, Walk-In Closet(s)
Heating Central
Cooling Central Air
Flooring Carpet, Ceramic Tile, Other
Fireplaces Number 1
Fireplaces Type Family Room, Ventless
Window Features Double Pane Windows,ENERGY STAR Qualified Windows
Appliance Dishwasher, Disposal, Electric Range, ENERGY STAR Qualified Appliances, Microwave, Self Cleaning Oven
Laundry In Hall, Upper Level
Exterior
Exterior Feature Balcony, Rain Gutters
Parking Features Attached, Driveway, Garage, Garage Door Opener, Garage Faces Rear, Level Driveway, Electric Vehicle Charging Station(s)
Garage Spaces 2.0
Fence None
Pool None
Community Features Clubhouse, Homeowners Assoc, Near Public Transport, Near Schools, Near Shopping, Pool, Sidewalks, Street Lights, Tennis Court(s), Other
Utilities Available Cable Available, Electricity Available, Phone Available, Sewer Available, Underground Utilities, Water Available
Waterfront Description None
View Neighborhood
Roof Type Shingle
Street Surface Asphalt
Accessibility None
Handicap Access None
Porch Deck
Total Parking Spaces 2
Private Pool false
Building
Lot Description Front Yard, Landscaped, Level
Story Three Or More
Foundation Slab
Sewer Public Sewer
Water Public
Architectural Style Townhouse
Level or Stories Three Or More
Structure Type Brick Front,Cement Siding
New Construction No
Construction Status Resale
Schools
Elementary Schools Clark Creek
Middle Schools E.T. Booth
High Schools Etowah
Others
HOA Fee Include Maintenance Grounds,Maintenance Structure,Swim,Termite,Tennis,Trash
Senior Community no
Restrictions false
Tax ID 21N11M 033
Ownership Fee Simple
Acceptable Financing 1031 Exchange, Cash, Conventional, VA Loan
Listing Terms 1031 Exchange, Cash, Conventional, VA Loan
Financing no
Special Listing Condition None
Read Less Info
Want to know what your home might be worth? Contact us for a FREE valuation!

Our team is ready to help you sell your home for the highest possible price ASAP

Bought with Virtual Properties Realty.com
GET MORE INFORMATION
Broker | License ID: 383400
5555 Glenridge Conn Ste. 200, Atlanta, Georgia, 30342, United States






