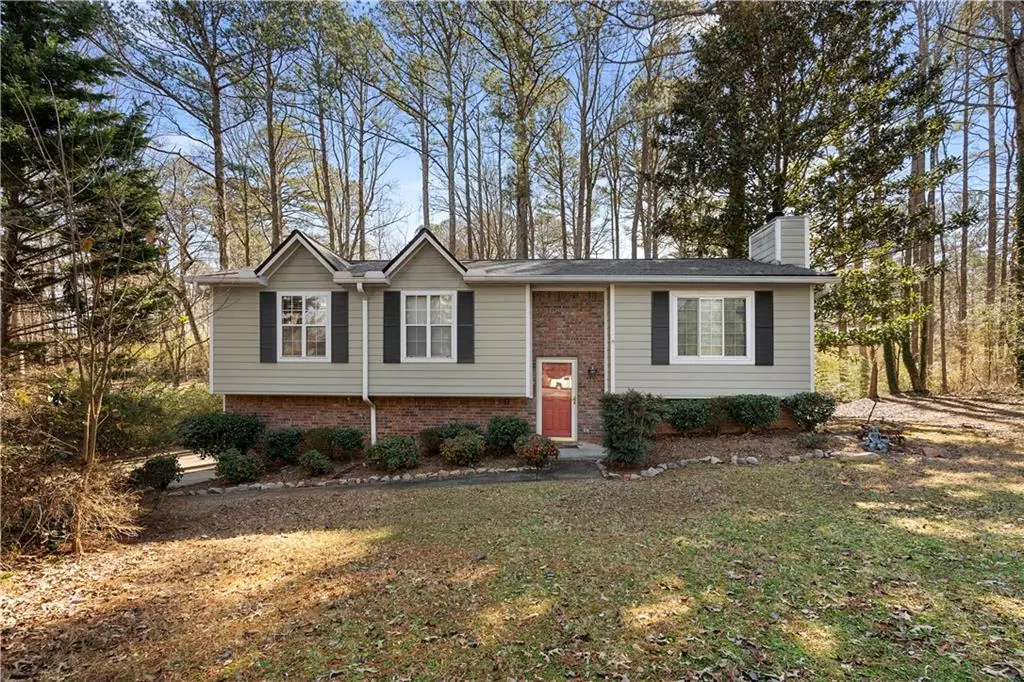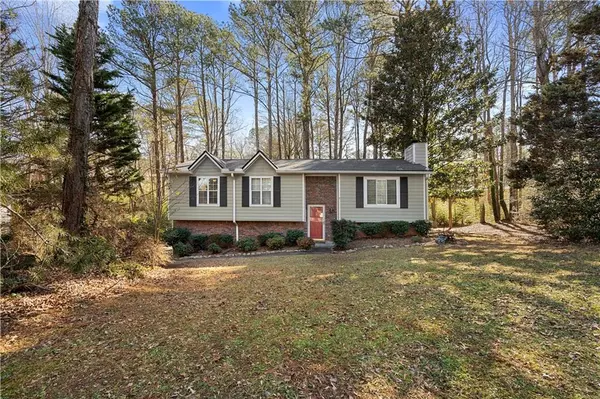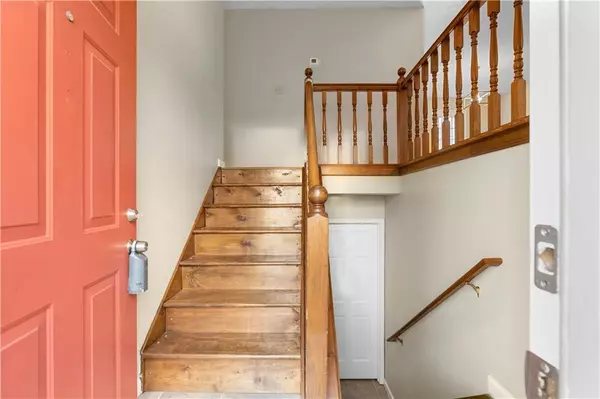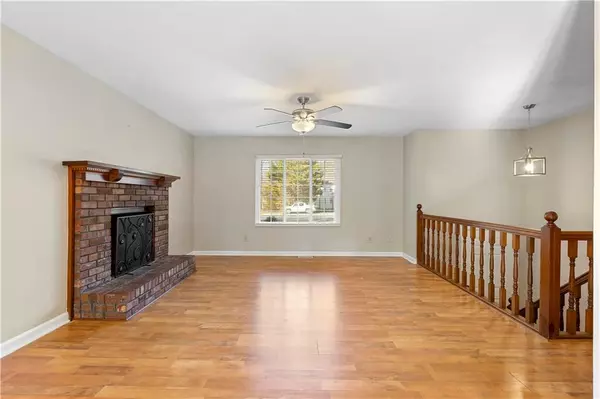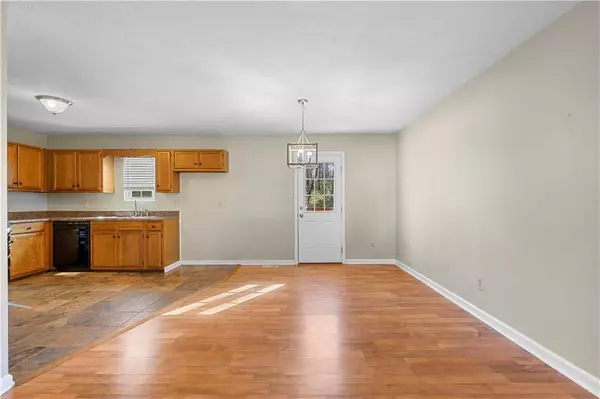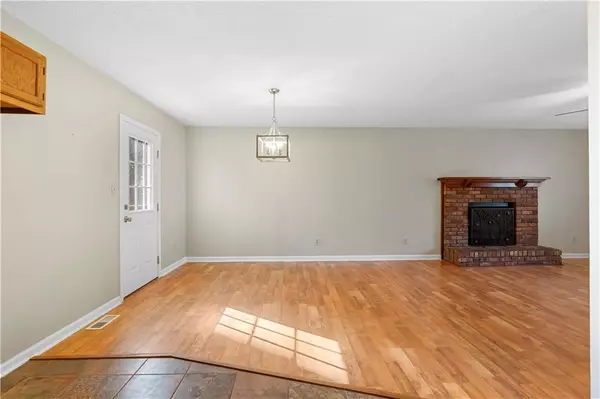$278,000
$279,900
0.7%For more information regarding the value of a property, please contact us for a free consultation.
3 Beds
2 Baths
1,184 SqFt
SOLD DATE : 02/18/2025
Key Details
Sold Price $278,000
Property Type Single Family Home
Sub Type Single Family Residence
Listing Status Sold
Purchase Type For Sale
Square Footage 1,184 sqft
Price per Sqft $234
Subdivision Pilgrims Landing
MLS Listing ID 7513949
Sold Date 02/18/25
Style Traditional
Bedrooms 3
Full Baths 2
Construction Status Resale
HOA Y/N No
Originating Board First Multiple Listing Service
Year Built 1986
Annual Tax Amount $2,666
Tax Year 2024
Lot Size 0.751 Acres
Acres 0.7515
Property Sub-Type Single Family Residence
Property Description
Step into this charming 3-bedroom 2-bathroom split-level home where comfort meets modern updates. Inside, you'll find a cozy living room with a beautiful brick hearth fireplace, perfect for relaxing evenings. The open concept design seamlessly connects the living, dining, and kitchen areas, featuring gorgeous stained cabinets and plenty of storage. The oversized primary suite offers a private retreat with an ensuite bath featuring a tub and shower combo. Need extra space? The partially finished basement includes a bonus room ideal for a media room, home office, or playroom. Enjoy the outdoors on the large deck, perfect for entertaining or quiet mornings with a cup of coffee. Plus, this home boasts brand new updates including a new roof, HVAC, septic system, and water heater, providing peace of mind for years to come. Don't miss out on this move-in ready home.
Location
State GA
County Douglas
Lake Name None
Rooms
Bedroom Description Master on Main
Other Rooms None
Basement Daylight, Driveway Access, Exterior Entry, Finished, Partial
Main Level Bedrooms 3
Dining Room Open Concept
Interior
Interior Features Entrance Foyer 2 Story, High Speed Internet
Heating Forced Air, Natural Gas
Cooling Ceiling Fan(s), Central Air
Flooring Ceramic Tile, Hardwood, Other
Fireplaces Number 1
Fireplaces Type Family Room
Window Features Insulated Windows
Appliance Other
Laundry Laundry Room, Lower Level
Exterior
Exterior Feature Private Entrance, Private Yard
Parking Features Drive Under Main Level, Driveway, Garage, Garage Faces Side
Garage Spaces 2.0
Fence None
Pool None
Community Features Near Schools, Near Shopping
Utilities Available Cable Available, Electricity Available, Natural Gas Available, Phone Available, Underground Utilities, Water Available
Waterfront Description None
View Trees/Woods
Roof Type Composition
Street Surface Paved
Accessibility None
Handicap Access None
Porch Deck, Patio
Private Pool false
Building
Lot Description Back Yard, Front Yard
Story Multi/Split
Foundation None
Sewer Septic Tank
Water Public
Architectural Style Traditional
Level or Stories Multi/Split
Structure Type Brick Front,Frame,Other
New Construction No
Construction Status Resale
Schools
Elementary Schools Factory Shoals
Middle Schools Chestnut Log
High Schools New Manchester
Others
Senior Community no
Restrictions false
Tax ID 01100150201
Special Listing Condition None
Read Less Info
Want to know what your home might be worth? Contact us for a FREE valuation!

Our team is ready to help you sell your home for the highest possible price ASAP

Bought with EXP Realty, LLC.
GET MORE INFORMATION
Broker | License ID: 383400
5555 Glenridge Conn Ste. 200, Atlanta, Georgia, 30342, United States

