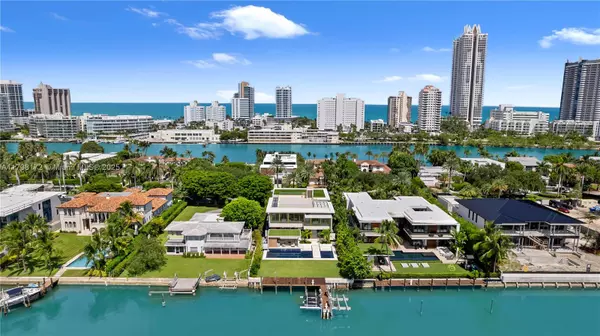$31,021,000
$34,999,000
11.4%For more information regarding the value of a property, please contact us for a free consultation.
6 Beds
9 Baths
0.37 Acres Lot
SOLD DATE : 02/20/2025
Key Details
Sold Price $31,021,000
Property Type Single Family Home
Sub Type Single Family Residence
Listing Status Sold
Purchase Type For Sale
Subdivision Indian Creek Sub
MLS Listing ID A11738172
Sold Date 02/20/25
Style Two Story
Bedrooms 6
Full Baths 8
Half Baths 1
Construction Status New Construction
HOA Y/N No
Year Built 2024
Annual Tax Amount $120,545
Tax Year 2023
Contingent No Contingencies
Lot Size 0.372 Acres
Property Sub-Type Single Family Residence
Property Description
Discover unparalleled luxury at 6494 Allison Road, a waterfront masterpiece on gated Allison Island. This newly completed estate boasts 6 bedrooms, 8.5 bathrooms, and 8,024 sqft of refined living space. The primary suite is a private retreat with a sitting area, dual spa-inspired baths, and spacious closets. A MiaCucina kitchen, equipped with premium Wolf and Subzero appliances, is designed for culinary excellence. Control4 automation seamlessly enhances modern living. Additional features include a 2-car garage with lifts, a rooftop terrace, and a gym with sauna and steam rooms. Outdoors, enjoy an infinity-edge pool, summer kitchen, and a 40,000 lb boat lift with two waverunner lifts. A perfect blend of sophistication and craftsmanship.
Location
State FL
County Miami-dade
Community Indian Creek Sub
Area 32
Interior
Interior Features Built-in Features, Bedroom on Main Level, Closet Cabinetry, Entrance Foyer, First Floor Entry, Fireplace, Kitchen Island, Separate Shower, Elevator
Heating Central
Cooling Central Air
Flooring Hardwood, Marble, Wood
Fireplaces Type Decorative
Window Features Impact Glass
Appliance Some Gas Appliances, Built-In Oven, Dryer, Dishwasher, Electric Water Heater, Disposal, Gas Range, Refrigerator
Exterior
Exterior Feature Barbecue, Lighting, Outdoor Grill, Patio
Parking Features Attached
Garage Spaces 2.0
Pool Above Ground, Pool
Community Features Other
Waterfront Description Bayfront
View Y/N Yes
View Bay
Roof Type Concrete
Porch Patio
Garage Yes
Private Pool Yes
Building
Lot Description 1/4 to 1/2 Acre Lot
Faces West
Story 2
Sewer Public Sewer
Water Public
Architectural Style Two Story
Level or Stories Two
Structure Type Block
New Construction true
Construction Status New Construction
Others
Senior Community No
Tax ID 02-32-11-003-0370
Security Features Smoke Detector(s)
Acceptable Financing Cash, Conventional
Listing Terms Cash, Conventional
Financing Conventional
Read Less Info
Want to know what your home might be worth? Contact us for a FREE valuation!

Our team is ready to help you sell your home for the highest possible price ASAP
Bought with Luxe Living Realty
GET MORE INFORMATION
Broker | License ID: 383400
5555 Glenridge Conn Ste. 200, Atlanta, Georgia, 30342, United States






